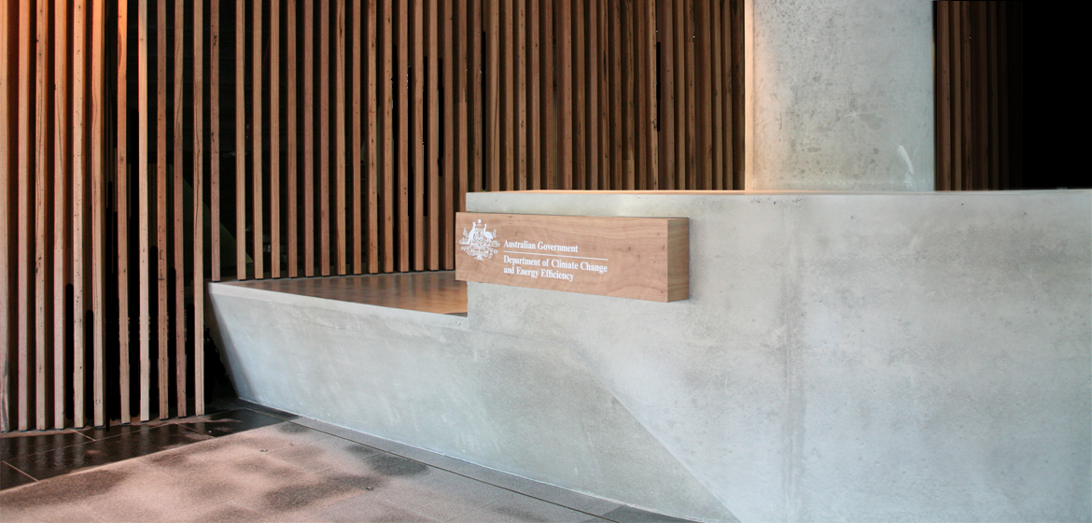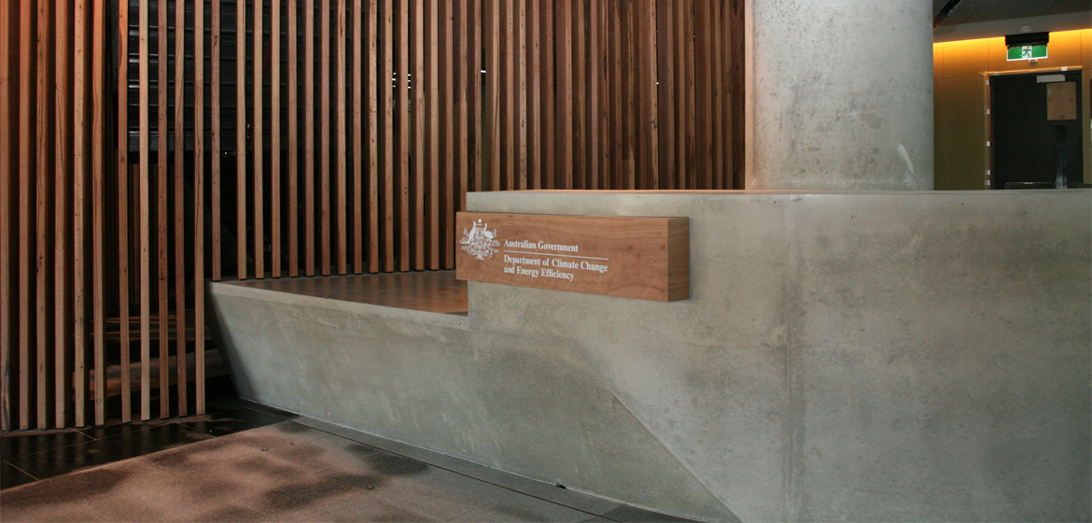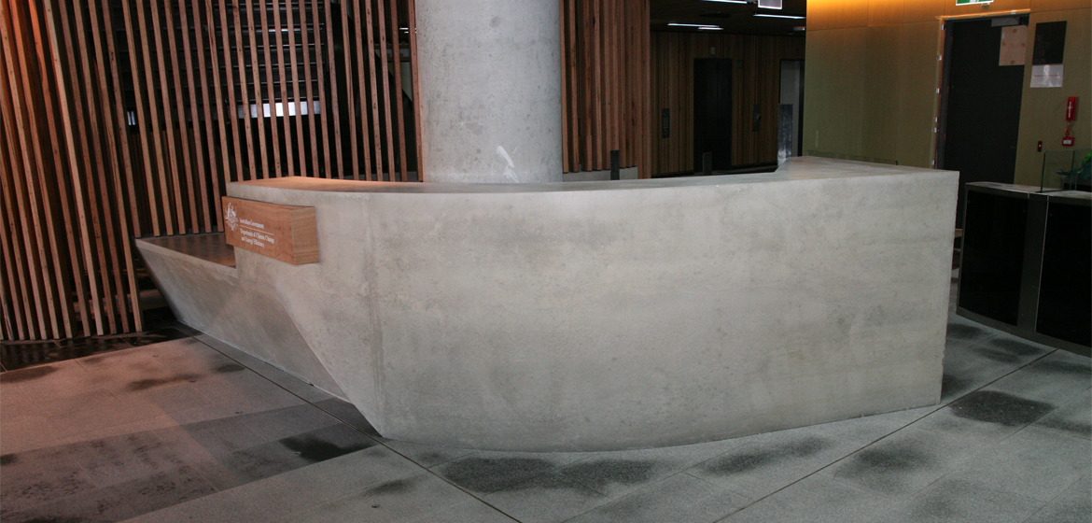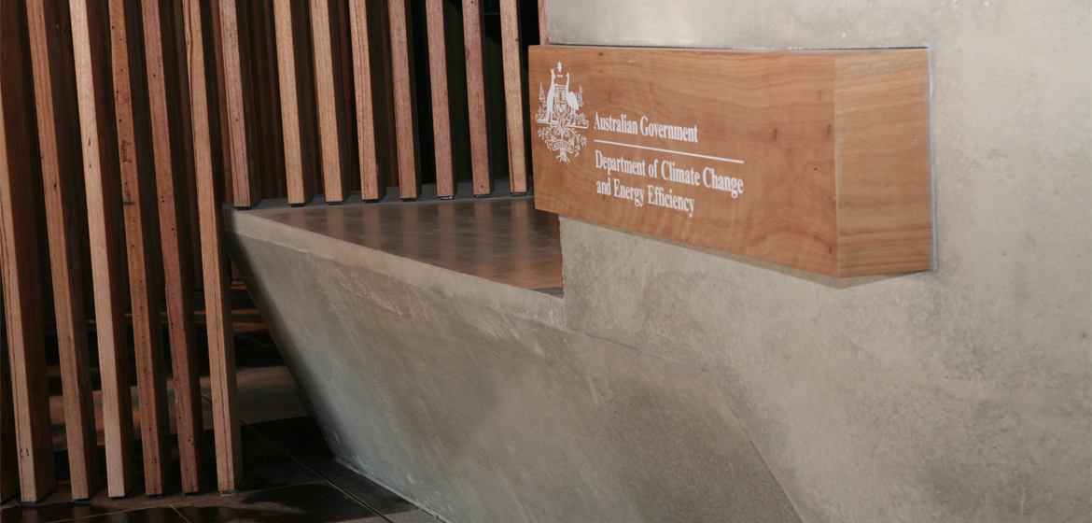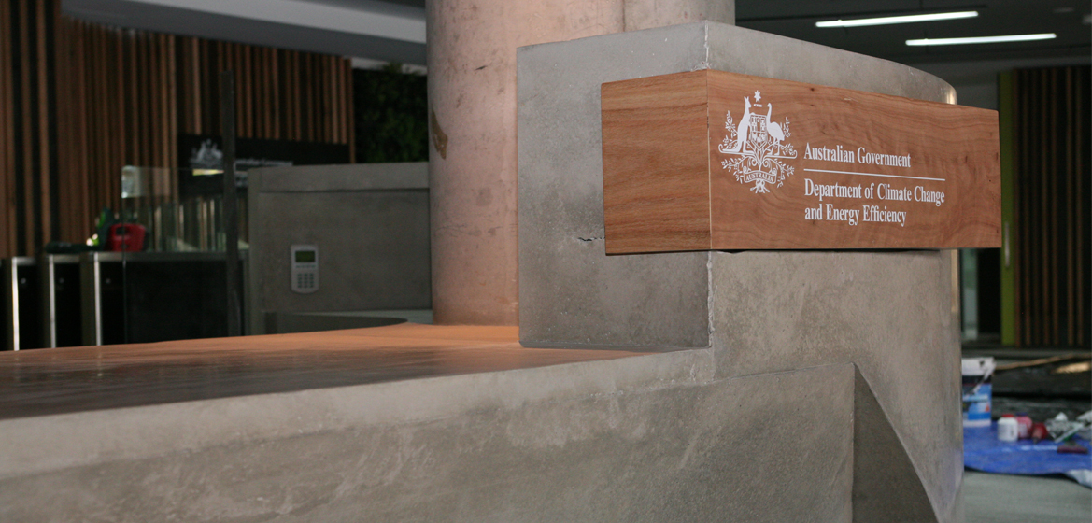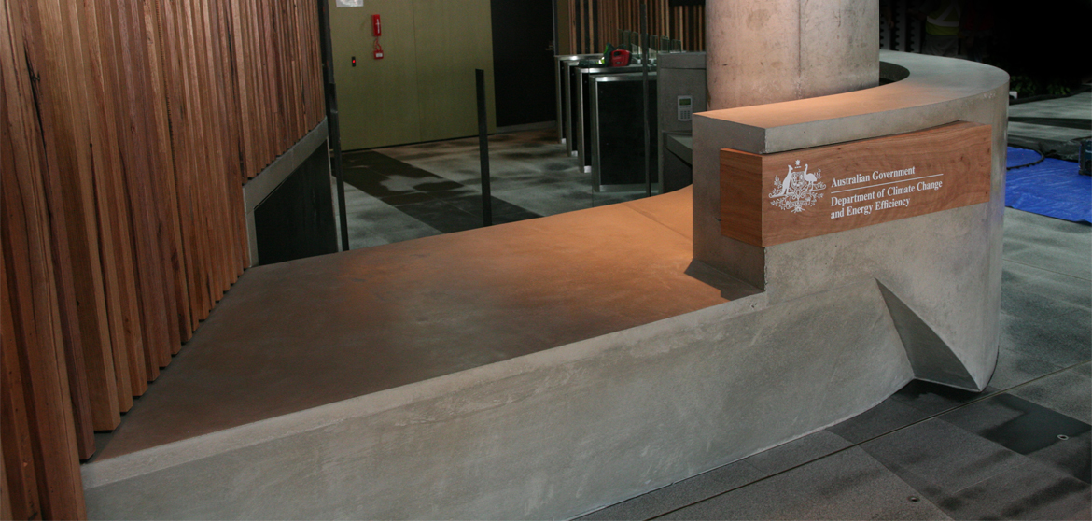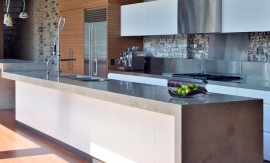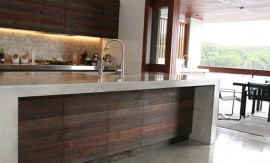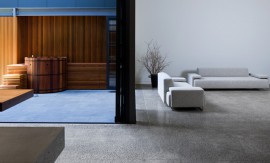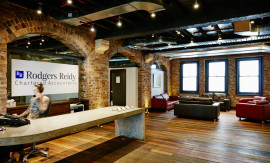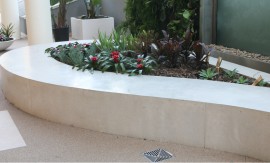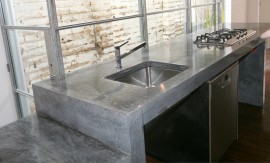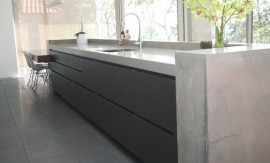Concrete Reception Desk housed inside the most energy-efficient and environmentally sustainable building in Australia.
The Nishi building is designed to be one of the most energy-efficient and environmentally sustainable buildings in Australia. 12,000 square metres of contemporary office space over eight floors. On the ground floor, space for meetings and conferences will feature an open-plan design and a large number of meeting rooms and multipurpose areas.
Concrete by Design undertook an intricate form build that incorporated techniques to overcome complex curves, a recessed Hardwood Logo, Folder Storage and cupboard space. This large scale piece is 5m x 4m deep and features a smooth off form finish.


